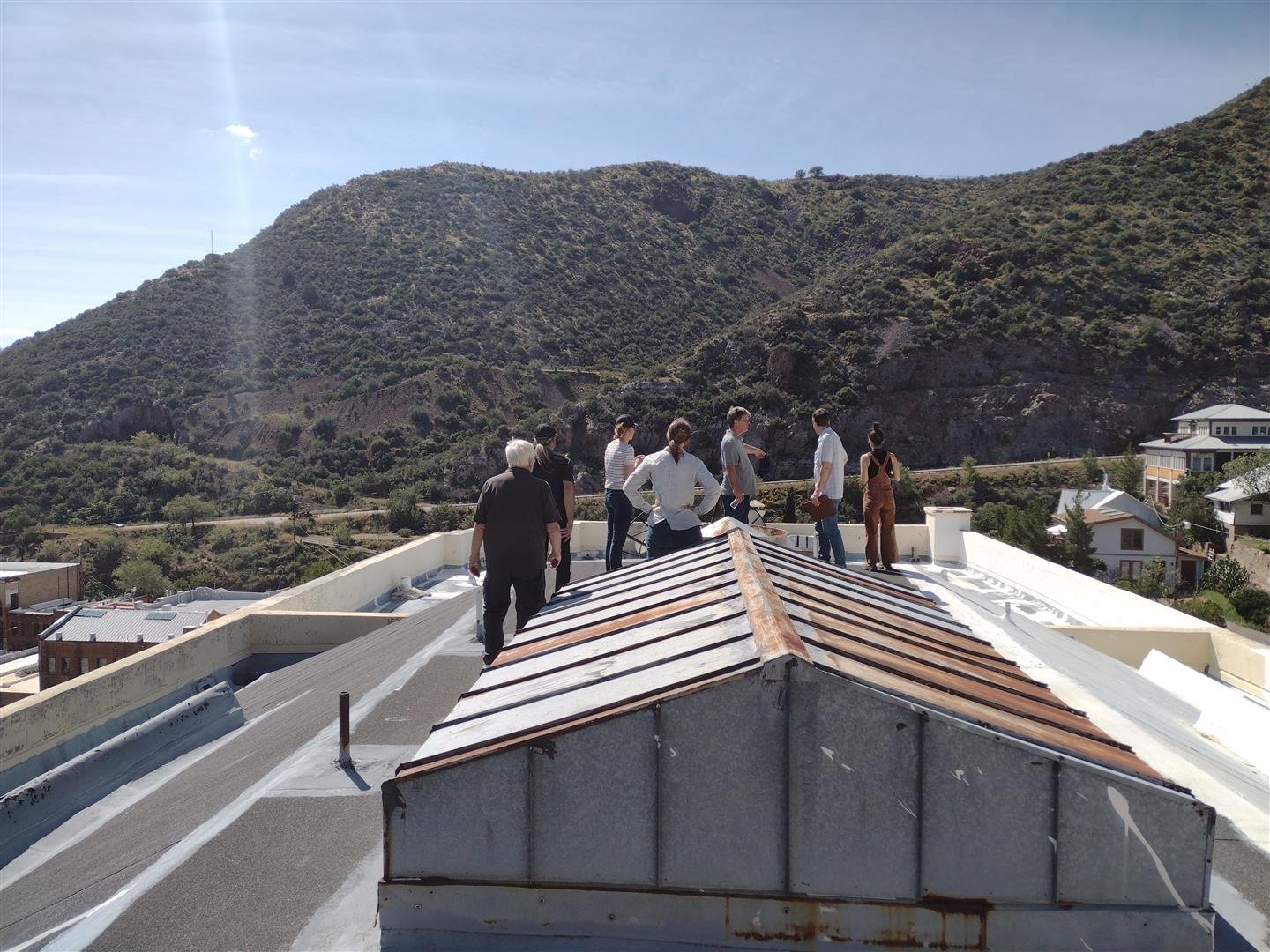Old Bisbee High School Apartments
Location: Tucson, Arizona
Year Complete: In Design
Project Lead: Poster Mirto McDonald
Client: Zythum Properties
Wilder is the landscape architect for the Old Bisbee High School re-development. This historic three-story building, constructed in 1914, is being converted to apartments by a private developer. Wilder was part of the team that responded to Cochise County's RFQ - Wilder provided a schematic landscape plan and rendering of proposed outdoor space. Wilder, working as a sub-consultant to architecture firm Poster Mirto McDonald, is developing construction documents for the outdoor spaces.
Parking and outdoor space are at a premium in Bisbee, and one of the exciting aspects of this project is that the developer is reducing the existing parking area in order to create an ample courtyard space with seating for individuals and groups. A ramada, with lighting for evening use, takes advantage of views to the south. Grills encourage outdoor cooking, while a game court and raised vegetable / herb garden invites residents outside. Game tables will be used in place of traditional site furniture - the idea is to maximize the activities that can occur in this outdoor space.
Native plantings will be woven along a created 'wash' that conveys runoff from the parking area and building roof. Wilder is working with a local native plant propagator to supply regional plant material for the project. The irrigation design for Bisbee High School includes a smart controller with water-saving, automatic, ET-based adjustments. Based on real-time, local weather station reporting, the specified controller adjusts irrigation scheduling frequency (days between watering) rather than run time. This is critical for drip irrigation systems as plants need to be irrigated to the proper depth of their root zone each time the irrigation system runs. A rain sensor shuts down the irrigation system during rain events, and soil moisture sensors will help ensure that water is applied only when needed.



